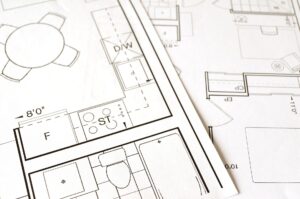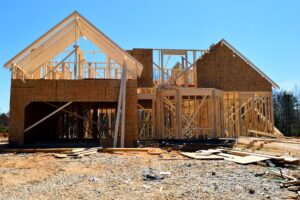Do you have any design modification requests for homebuilders? As people are emerging from their homes, back out into the post-pandemic world, so have their voices for homestyle needs. Homebuyers are questioning the user-friendliness of newly built homes. Here are some noteworthy requests for new homebuilders.
More Closets
 We’re not talking about larger bedroom closets, although this would be helpful. We’re talking about more storage closets. You know…a linen closet upstairs by the bedrooms would be helpful. Another linen closet in the primary bathroom would be nice. How about a small closet for cleaning supplies such as a mop, broom, and vacuum cleaner? A walk-in kitchen pantry ‘closet’ would also be beneficial for all the dry goods we need to store. New home builders have neglected to install these closets that we desperately need for storing home items.
We’re not talking about larger bedroom closets, although this would be helpful. We’re talking about more storage closets. You know…a linen closet upstairs by the bedrooms would be helpful. Another linen closet in the primary bathroom would be nice. How about a small closet for cleaning supplies such as a mop, broom, and vacuum cleaner? A walk-in kitchen pantry ‘closet’ would also be beneficial for all the dry goods we need to store. New home builders have neglected to install these closets that we desperately need for storing home items.
More Insulation
We’re not only talking about more insulation for interior walls, but we’re also requesting thicker exterior walls too. ‘Roberta08‘ commented on BuzzFeed that, “Lately, ‘facade’ is everything! Walls that had a brick VENEER exterior, with only a flimsy wood frame and drywall behind them. I could hear my neighbor start his car, from my bedroom — on the other side of my house — with the windows closed.” Poorly insulated homes like this isn’t acceptable.
that had a brick VENEER exterior, with only a flimsy wood frame and drywall behind them. I could hear my neighbor start his car, from my bedroom — on the other side of my house — with the windows closed.” Poorly insulated homes like this isn’t acceptable.
How about solid wood doors? Raise your hand if that sounds appealing! Builders install hollow doors because they’re cheaper than solid wood. And then you get to live with them for years. No one wants to hear someone urinating through the door. We close bedroom doors for privacy…not only visual privacy but for hearing too. But with new homes these days, the auditory reasons for peace and quiet aren’t fulfilled.
Eliminating Wasted Space
Do primary bathrooms need to be so large? How about wall off some of this extra space into a large linen closet? A bathroom closet would be helpful for storing items such as sheets, towels, toilet paper, soap, bandaids, lotions, etc. Many primary bathrooms have a ton of extra space that goes to waste.
What about the landing area at the top of the stairs? Not all homes have this, of course. But the ones that do….why??? For pirouettes? Jumping jacks?
Garages
Not sure where to begin on this one. Biggest pet peeve is that a 2 car garage can fit 2 cars IF you get out through the sun roof. It’s usually almost impossible to open the car door without dinging the car next to it. Also, got an extra long truck? Good luck getting the garage door down. Garages need more width AND more length.
Another request for new homes is to located the garage to the back or side of the home. ‘Sweetcuppincakes‘ commented, “I get that garages are functional and necessary, but when you stand in front of your house and two-thirds of what you see is garage, it’s ugly….if i’m gonna take the plunge and buy a house, I want it to look like a house, not a back room attached to a garage.” Well said.
Buyers understand that enlarging garages, adding insulation, installing solid wood doors, even the huge expense of building a granny flat – all of this costs money. But many buyers are willing to pay for it. These items bring added value to a home and that’s what buyers want. Simply put, as said in Field of Dreams, “If you build it, he (they) will come.” If builders will build it, buyers will come. Contact us at Baker Realty for all your real estate needs – whether buying, selling, and/or building!

